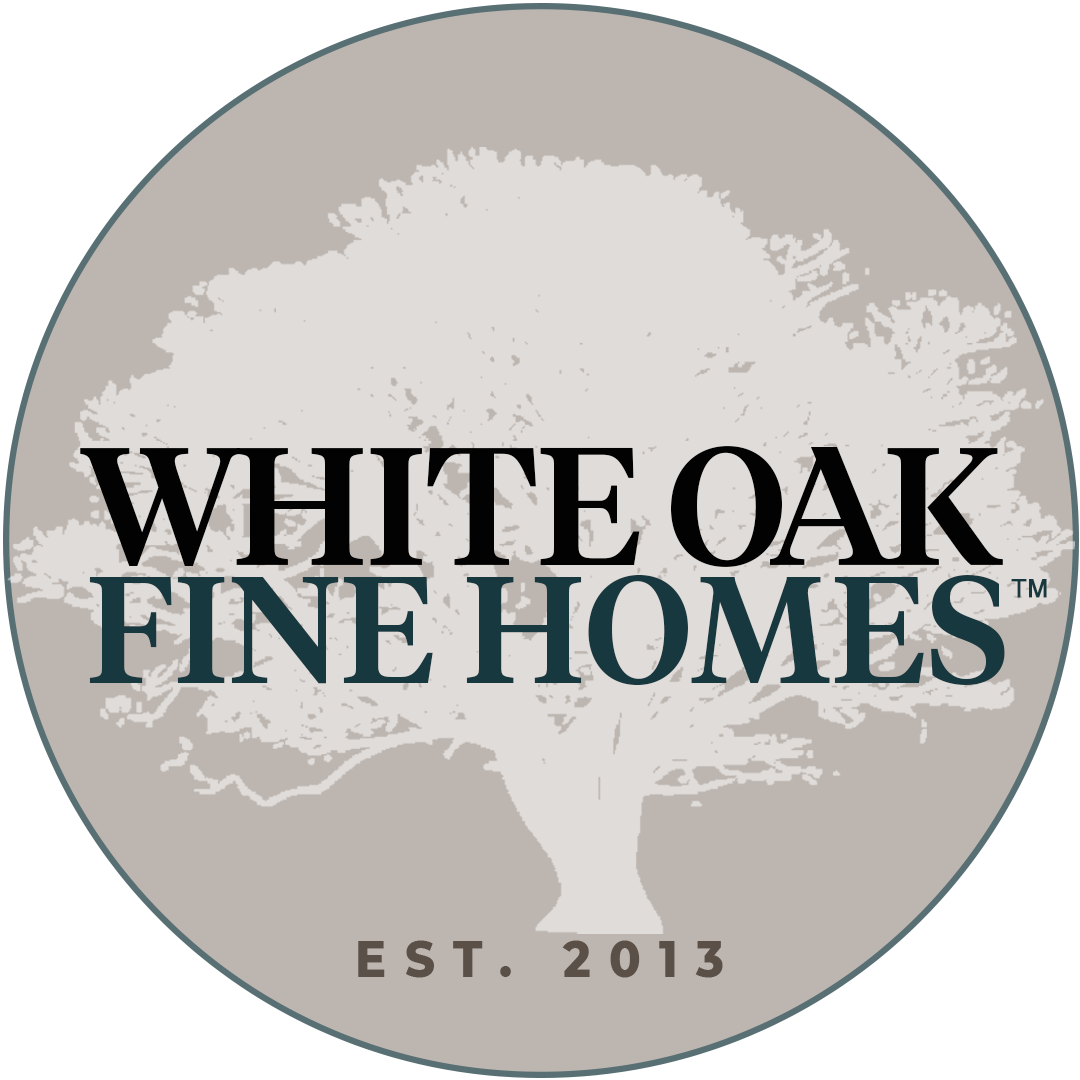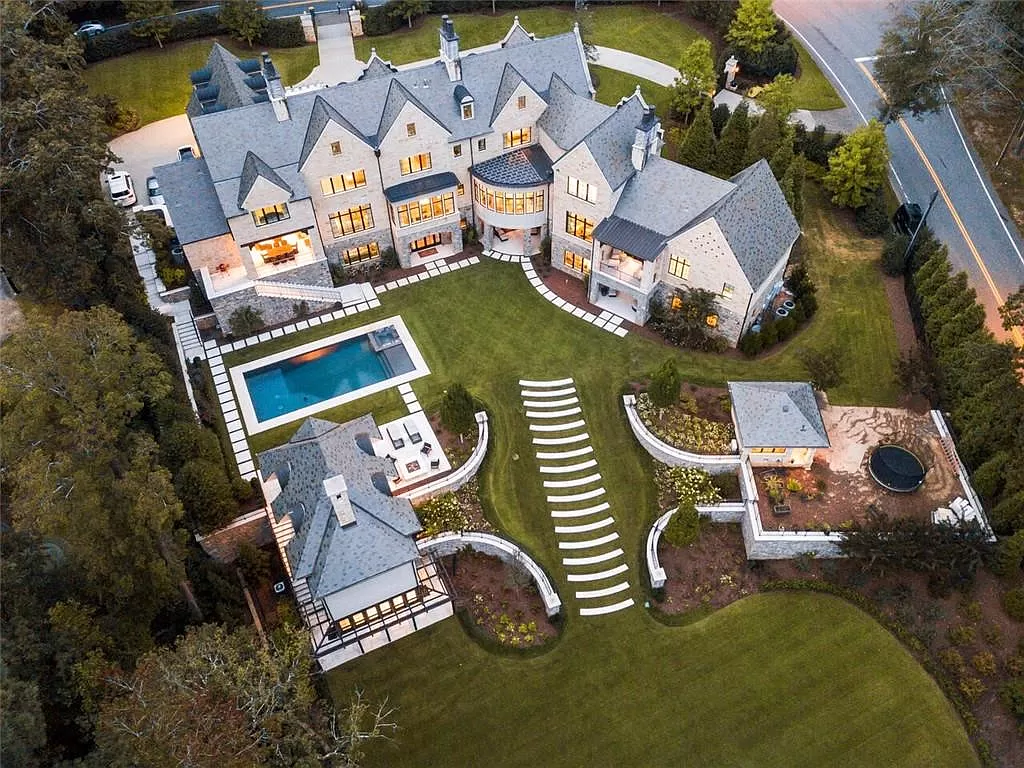1150 W Garmon Rd
Northern Buckhead Private Estate
This custom luxury home is a spectacular Harrison Design estate on almost 2 acres with breathtaking grounds on the entire property. The setting is extraordinary, set back on a large corner lot with a spacious yard. The very private property includes double gated entry in an estate neighborhood in North Buckhead, Atlanta, but technically in Sandy Springs. The property was developed by NorthStar LLC. Harrison Design was the principal architect, as well as design firm for all interior finishes and furnishings. Natural light abounds throughout the house with property views in front and back. Open living spaces flow smoothly throughout the home with the primary suite and study, with a patio overlooking the gracious property.
The main house features a reimagined terrace level with superb entertaining space and walls of glass overlooking the pool. The dream terrace level has a custom high-end glass wine room adjacent to the bar and entertaining spaces. Exercise in the spa gym with a yoga room, steam, and sauna.
Additions include a luxury pool house with a bar, two high-end baths, guest space, and retractable screens. Also added was a conditioned potting room for the gardener or hobbyist.
Upstairs you find five bedrooms as well as a guest apartment, upstairs living room, and secondary laundry.
Custom Luxury Elements
-
-
- The house boasts walnut floors and 12-foot ceilings.
- The latest in Control4 smart home technology and security, whole house generator, and elevator.
- Breathtaking luxury kitchen, breakfast room, family room, and loggia have views of the front of the property and the pool.
- Double quartzite islands with custom cabinetry by Kingdom Woodworks.
- Wine wall, SubZero, coffee stations, and butler pantry. No detail was spared.
-
















